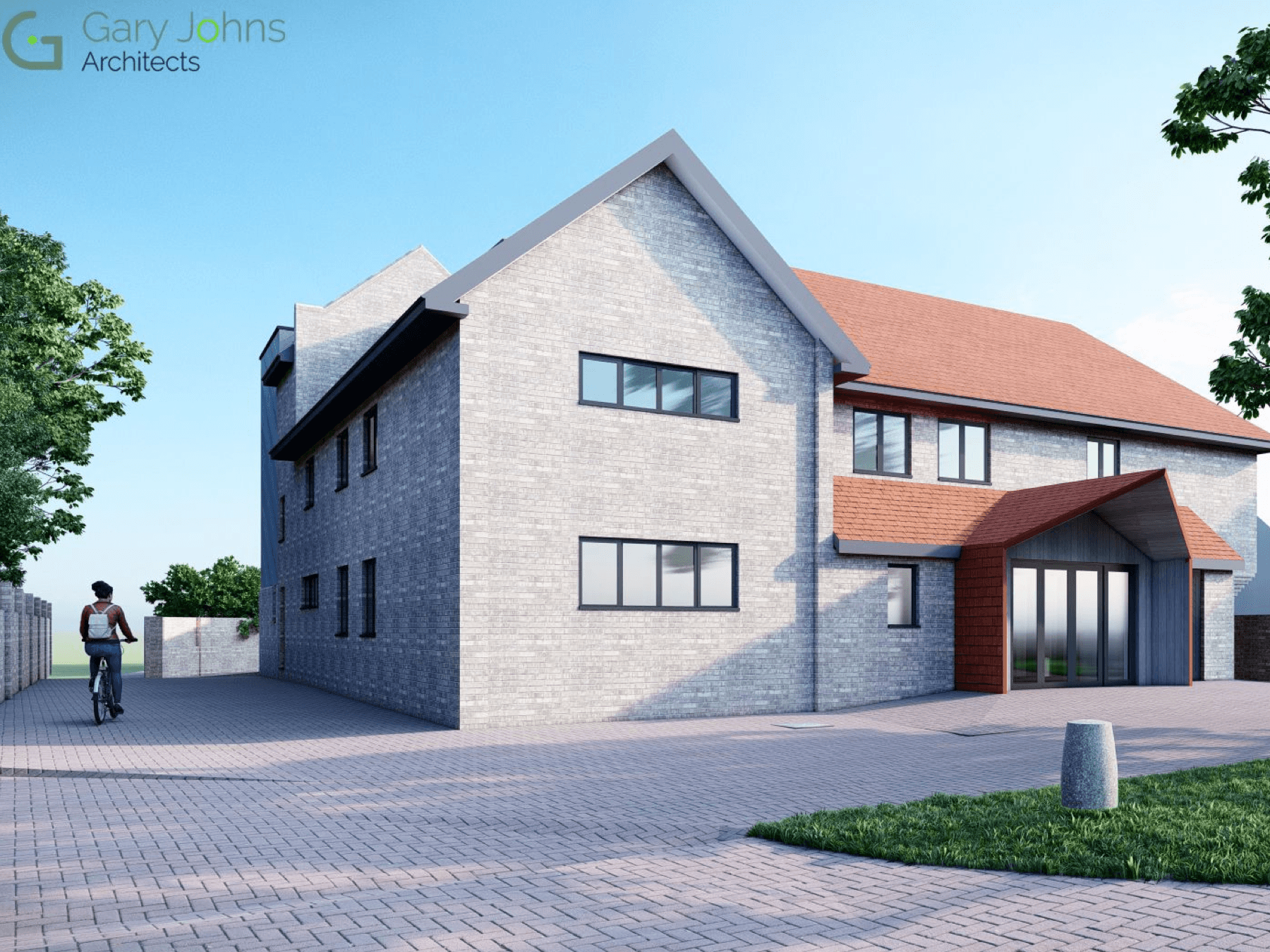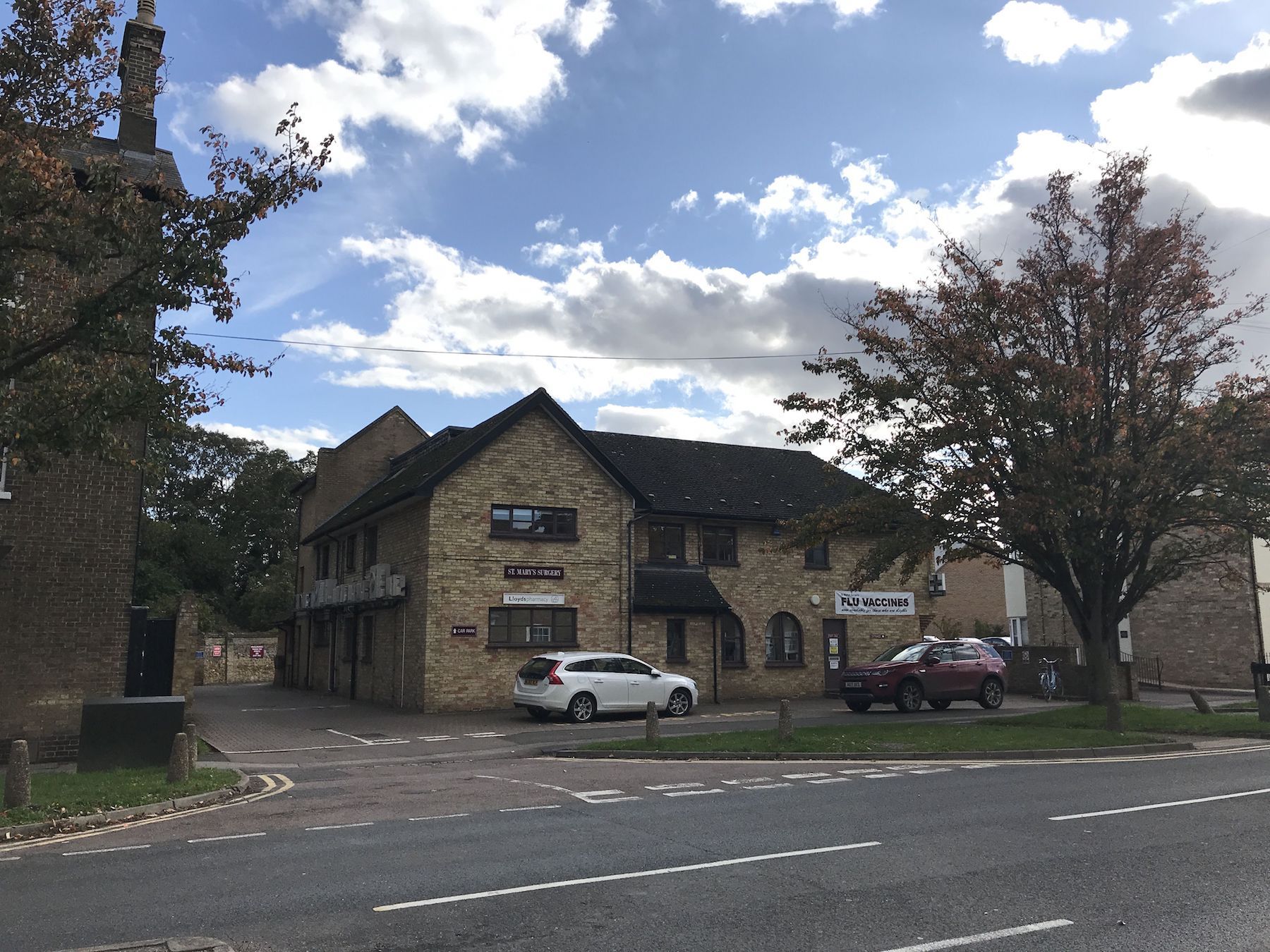St Marys Surgery Ely
We were approached by our clients to work with them to extend and improve the existing St Marys surgery to better serve the local area and it's increasing population.
Brief
We were challenged by St Marys Surgery to assist them in expanding the existing surgery site so as to future proof the practice and increase the overall service capacity. This would avoid the need to relocate the surgery entirely, keeping the practice within the easily accessible City Centre and ultimately able to serve a much wider community.
Key Challenges and Successes
- The scheme is within the heart of the Ely conservation area and within view of several listed buildings including the catchment of Ely Cathedral. Any development must respect the existing historical streetscape and adjacent residential properties.
- To provide the maximum amount of accommodation without any significant expansion in the building footprint with a goal of at least tripling the point-of-service spaces.
- Increase other associated spaces to suit such as the dispensary/pharmacy services.
- Work with the staff and practice managers to create an inviting workplace that incorporates the latest NHS best-practice guidance.
- Provide a more intuitive approach/entrance to the practice and far better internal wayfinding.
- Improve the overall internal environment and comfort for staff and visitors as the current building performs very poorly on a number of fronts.
- Ensure the final building fabric be low maintenance and durable.
- Engage with the local planning authority throughout the design phase to ensure a smooth and quicker-than-average planning process.
- Facilitate the full tender process simultaneously with the planning process.
- Work within very specific project timeframe and funding/cost requirements for project delivery.
Procurement Route
Concept Designs through to providing a costed working drawing package.
Service Provided
Full service comprising RIBA work stages 1-6. The project required significant investigation and development with the client to establish the brief and accommodation provision needed. Conceptual schemes were produced that took into account the constraints between the building footprint and NHS guidance. Full planning pre-application and submission works were carried out alongside a technical working drawing package to facilitate the tender process and assisting with BREEAM assessment information.
Design Process
The main entrances have been redefined with sculptural canopies and repositioned to the centre of the building and aligned with each other to provide a clear sight line through the building.
A central atrium light well has been created that spans the full height of the building to skylights in the roof bringing natural light down into the centre of the deep, open plan space.
Internal wayfinding and disabled access throughout the building have been improved with the addition of new passenger lifts and a consistent circulation space across the floors.
Breakout waiting areas have been created in addition to the central waiting areas to ensure easy access to every consultancy room.
A separate access controlled area of flexible/consultant spaces has been provided to allow staff options for varying scenarios including infection control.
Non-public working areas of the practice have been provided with clearly defined and secure entrances.
The superstructure at the rear has been increased from single storey to three storey without an increase in footprint using modern lightweight construction methods.
The Western elevation has been staggered with a series of varying frontages/heights and narrow windows to minimise impact and negate overlooking of the adjacent properties.
Despite the significant increase in accommodation provided, the development stays below the roof level of the adjacent buildings and the impact of the front elevation to the street scene remains almost unchanged.
The existing fabric has been modernised with low/zero maintenance finishes whilst respecting the existing building frontage.
The scheme aims to make use of a variety of sustainable technologies in its construction and operation, targeting a BREEAM rating of ‘good’ or better within the constraints of the existing building.



