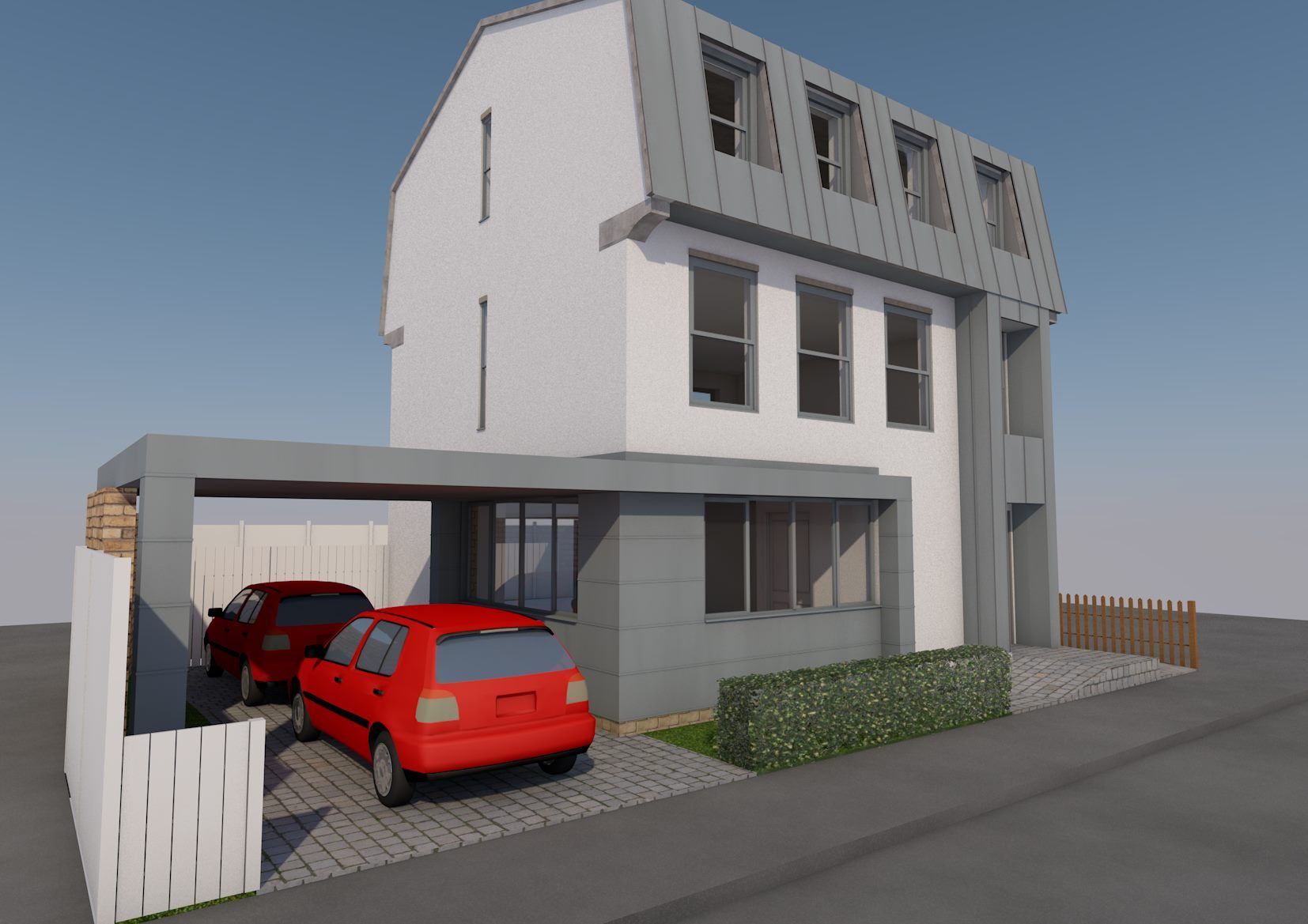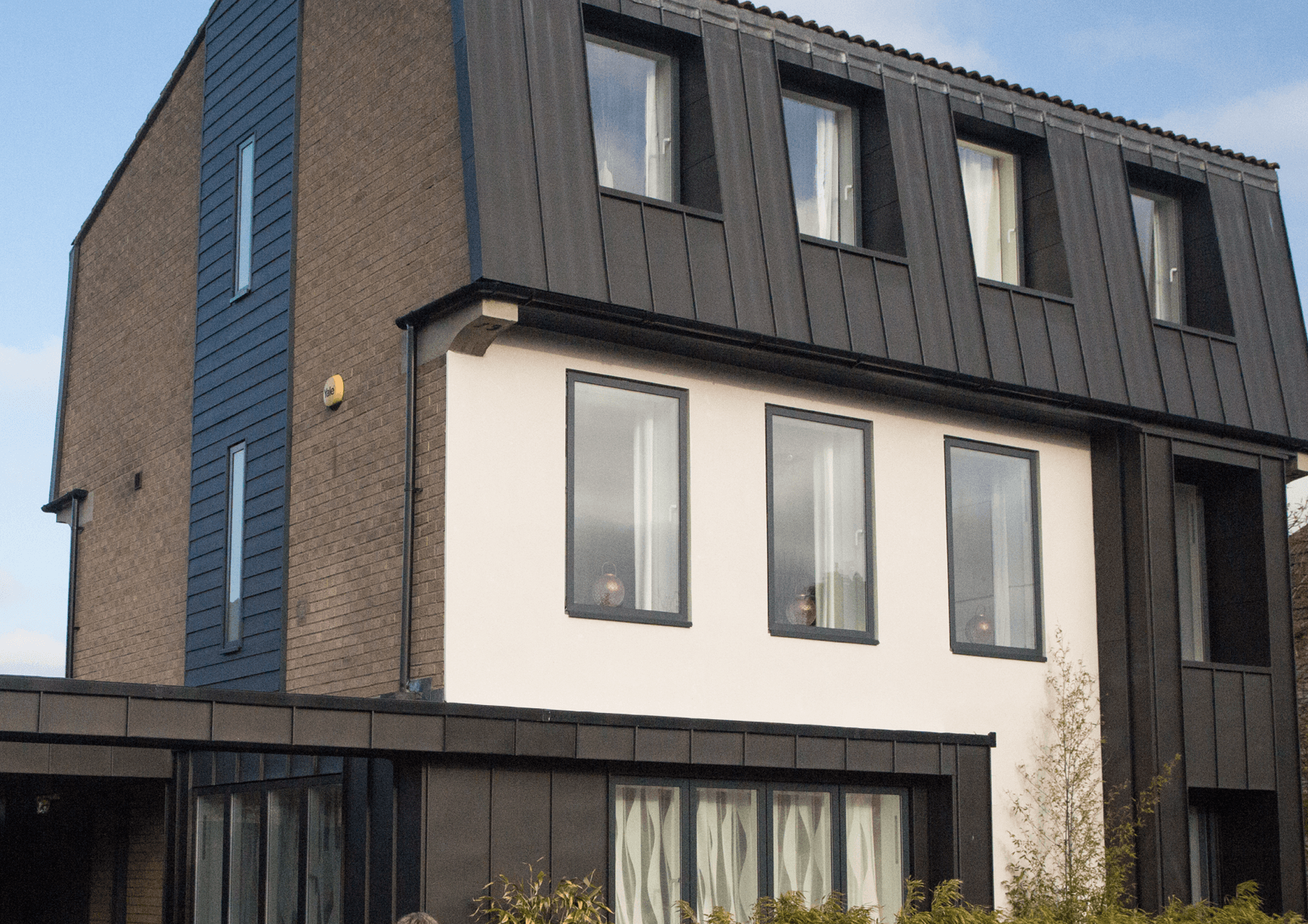Barton Road Ely
This project involved the transformation of an existing 3 storey house built in the 1970’s. A rather uncompromising building sitting within Ely conservation area, the challenge was to explore appropriate materials and forms that would cost effectively remodel the frontage without radical intervention.
Brief
Our client came to us with the simple aim of infilling the undercoft parking to create a new ground floor living space, and was also seeking ways of providing a facelift, particularly from the street scene, all within a very tight budget.
Many people loitered within the undercoft parking area believing it to be a public space. Infilling this area would not only solve this problem and create an additional space, but also provide clues as to how the elevation could be transformed visually.
Key Challenges and Successes
-
Contemporary design solution successfully agreed with the Conservation Officer.
-
Radically transformed a tired and uncompromising 3 storey building within Ely Conservation Area without major alterations.
-
Solved issues of public loitering within car port / entrance.
Procurement Route
Service Provided
Concept Designs, planning application, Principle Designer Duties, discharge of planning conditions, preparation of a working drawing package.
Design Process
We realised early on that by re-cladding the existing mansard roof with a sheet material such as zinc, and continuing this material down the façade, the shape of the existing roof was transformed into an asset.
The existing front door was moved from within the undercroft to the front elevation, providing a new welcoming entrance. By setting the front door within a projecting vertical strip of zinc that connected with the roof cladding, the elevation started to take on a new lease of life.
We needed to provide new parking spaces to compensate for the loss of the undercroft. There was space to the right of the front elevation to accommodate this. We designed a zinc clad “arm” that over-sailed these new parking spaces, helping to both unify the spaces to the house, and also to create dynamism and balance.
Using our 3D modelling software we were able to explore with the client various options, such as the colour of zinc, the benefit of rendering the existing brickwork on various elevations, and replacing the windows with a black aluminium clad unit.



